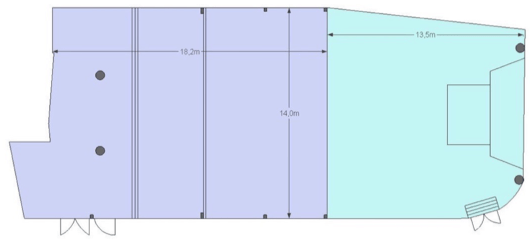Description
“M. Plataniotis” hall is an ideal venue for conferences and events of all kinds. Located on the first floor of the hotel, it covers an area of 480 m² and can accommodate up to 350 people. It is equipped with the latest audiovisual technology and can be divided into two separate rooms (Platanotis I and II) depending on the needs of each event.
HALL SERVICES PROVIDED
- Autonomous heating and air conditioning
- Use of conference room in desired layout
- Microphone setup
- Projection equipment
- 8 m² high-definition screen
- Podium, Flip Chart
- DVD player and recorder
- DVCam for displaying the speaker on a data projector screen
- Video recording of the event or live broadcast
- Translation system
- Free internet access (WI-FI & ETH)
- Technical support from experienced & specialized staff
- Free regional calls at the reception
- Free space for secretarial support
- Easy access for people with disabilities
- Event manager for all your needs
Κάτοψη αίθουσας

Capacity
| HALL | SURFACE AREA | COCKTAIL | BANQUET | THEATER | CLASSROOM | U-SHAPE |
|---|---|---|---|---|---|---|
| Plataniotis I | 200 m² | 150 | 100 | 140 | 70 | 35 |
| Plataniotis IΙ | 280 m² | 100 | 250 | 210 | 80 | 35 |
| Plataniotis I+II | 480 m² | 250 | 350 | 350 | 150 | 70 |

